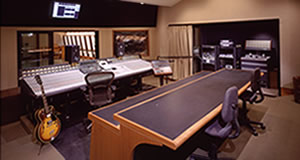
How to Build a Home Recording Studio Recording Studio
First off the Location of the building is on a major artery to downtown Seattle. Trucks, rush hour traffic etc. Solution: Major money has to be spent to build in insolation from ambient and transferred sound (through the floor and walls)
2nd Design: They have designed a literal box within a box. While this helps with insolation it does not deal with the acoustics of the control room and the studio (parallel walls etc.) This situation produces Standing Waves. This will really cause a bad environment to mix in.
First off this picture is not a picture of a home recording studio. It is however a good example of what to target towards.
I recently was invited to visit a ministry that is in the process of building a recording studio in Seattle. They are taking 2 rooms of an existing building, and converting then to a recording studio. The proposed design is to build a box within a box retaining the original shape of the room just building a new wall inside of the rooms with an air gap. Not sure who did the design but it will definitely create problems. This setup is a recipe for Standing Waves
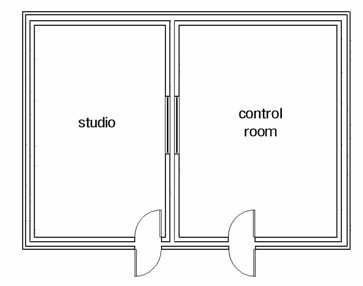
Problems:
First off the Location of the building is on a major artery to downtown Seattle. Trucks, rush hour traffic etc. Solution: Major money has to be spent to build in insolation from ambient and transferred sound (through the floor and walls)
2nd Design: They have designed a literal box within a box. While this helps with insolation it does not deal with the acoustics of the control room and the studio (parallel walls etc.) This situation produces Standing Waves. This will really cause a bad environment to mix in.
What is a standing wave?
The concept of standing waves is directly dependent on the reflection of sound waves. Assume two flat, solid parallel walls separated by a given space or distance. A sound source between them radiates sound at a specific frequency. The wavelength strikes the right wall and is reflected back towards the noise source, going past it and then striking the left wall where it is again reflected back towards the noise source and onto the right wall and so on. This sound wave is bouncing back and forth between the parallel walls like a ping-pong ball. The two waves interact to form a standing wave. Only the standing wave, the interaction of these two waves meeting, is stationary. The frequency of the radiated sound is such as to establish this resonant condition between the wavelength of the sound and the distance between the parallel walls. The pertinent point at that moment is that this phenomenon is entirely dependent on the reflection of sound between the parallel, reflective wall surfaces.
So what does this mean? Its bad. This happens a lot in churches because of the room design, a box design with parallel walls.
Case in point: The worship team is standing in front of the monitors and complain that they are not loud enough, and want the sound person to turn them up. The sound person is thinking that they are deaf because the monitors are so loud that they overpower the mains. The worship team is in a zone of "Standing Waves".
Back to the home studio. This problem will translate into a situation where the mix you create in the studio will sound good only in that studio. Frustration will ensue and you will be thinking that you bought the wrong equipment or you need to upgrade to better equipment to correct the problem.
The Control Room Design
Bass traps help shape the room. The speakers are built into soffits. The center of the speakers coverage in where you want the mix position to be so build the room dimension accordingly.
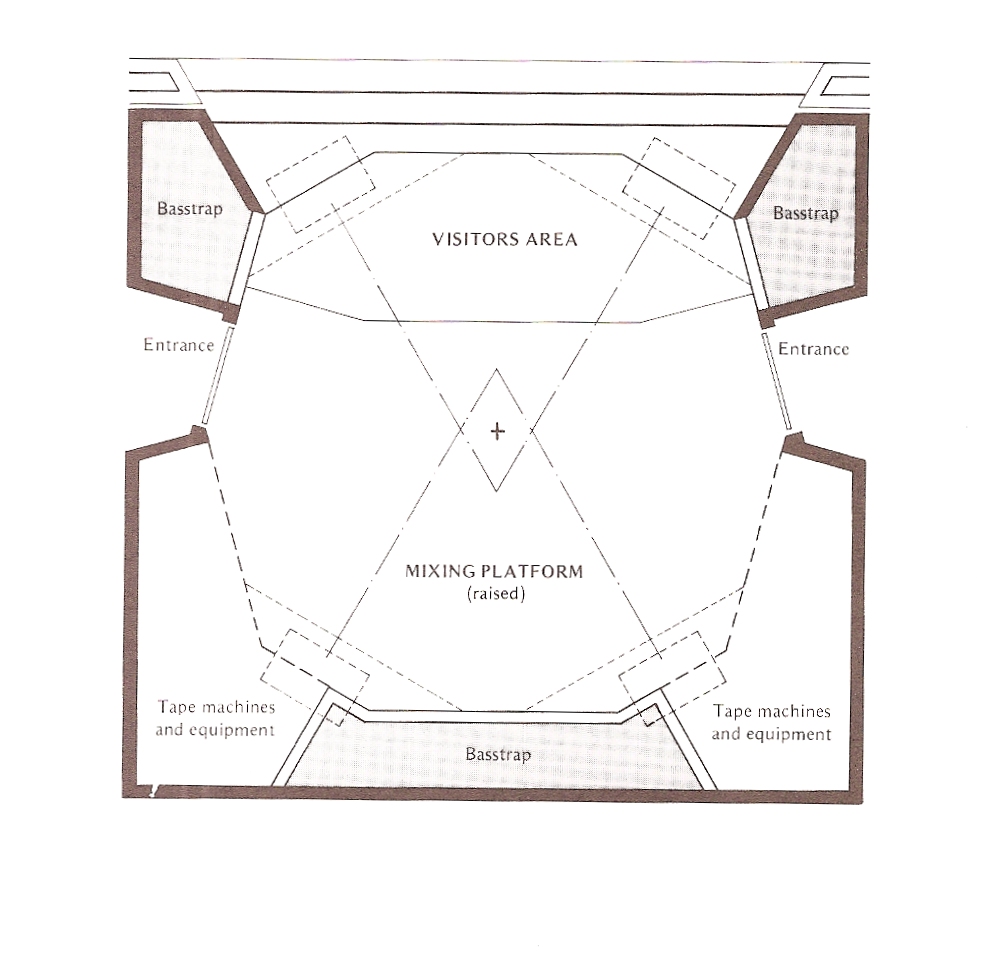
Here is the same control room design from the side view.
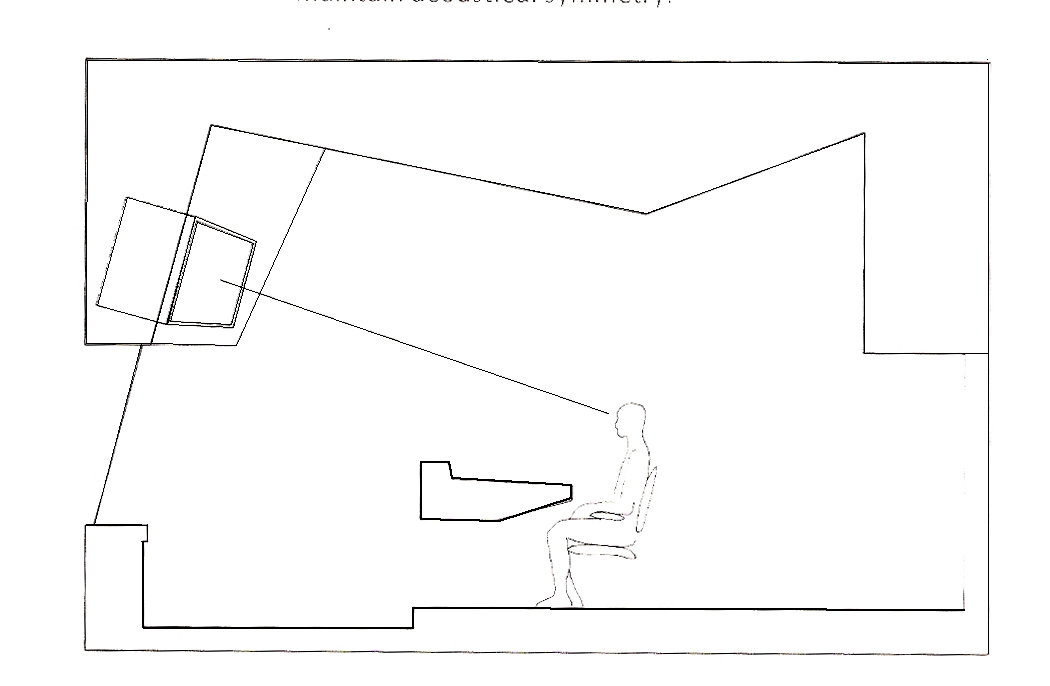
A complete unobstructed path from the main speaker and the listening area should be maintained. Anything obstructing the audio from the speakers to the mixing engineer will adversely affect the accuracy of the mix.
The main speakers should be placed no higher than 8 feet and tilted accordingly to achieve a direct, uninterrupted sound path to the mixing position. This is what you should aim for
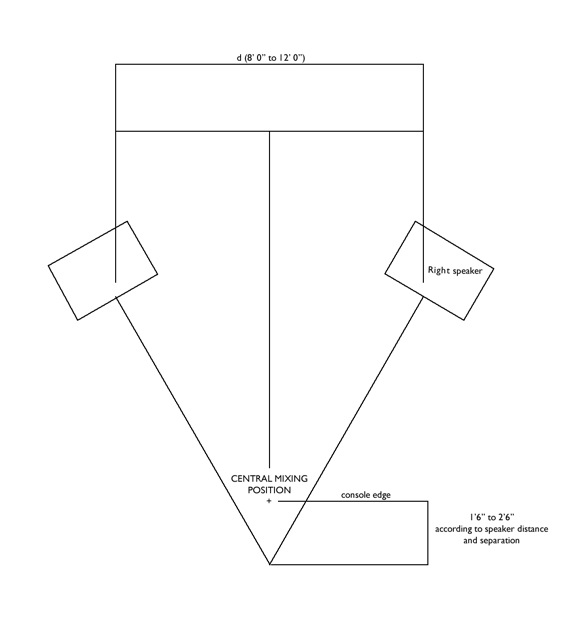
Remember you need a Reflection Free Zone at the mix position. The only way to achieve this is a LEDE design (Live End Dead End). The Dead End is where the speakers are located, usually the speakers are soffit mounted and this is heavily treated with sound absorbtion. The Live End (wall behind the mix position) has bass traps as well as dispersion. Here is a good description of what a LEDE room is (from Acoustical Solutions)
The control room or listening area has a different acoustic purpose than the studio, resulting in a slightly different set of acoustical parameters to control. Generally, the listener only wants to hear the direct sound coming from the monitor speakers, with no influence or coloration by the room’s acoustics. To prevent stray reflections, the wall areas behind and directly adjacent to the speakers are normally treated with a sound absorbing materials such as acoustical foam or wall panels to provide a “dead” end to the room. The opposite or back wall is left “live” and can be treated with sound diffusers to break up any possibility of standing waves within the room. This will create a small early time gap between the time of arrival of the direct sound and the arrival of the first highly diffused sound from the live end. This technique is known as “live end/ dead end acoustics” and has been the standard in professional listening environments for many years. This design will create a very clean recording environment with better sound clarity, improved stereo imaging and smoother frequency response.
The Studio
This area should have the same treatment as the control room as far as LEDE is concerned. Notice the use of bass traps and the shape of the these traps and how they affect the room.
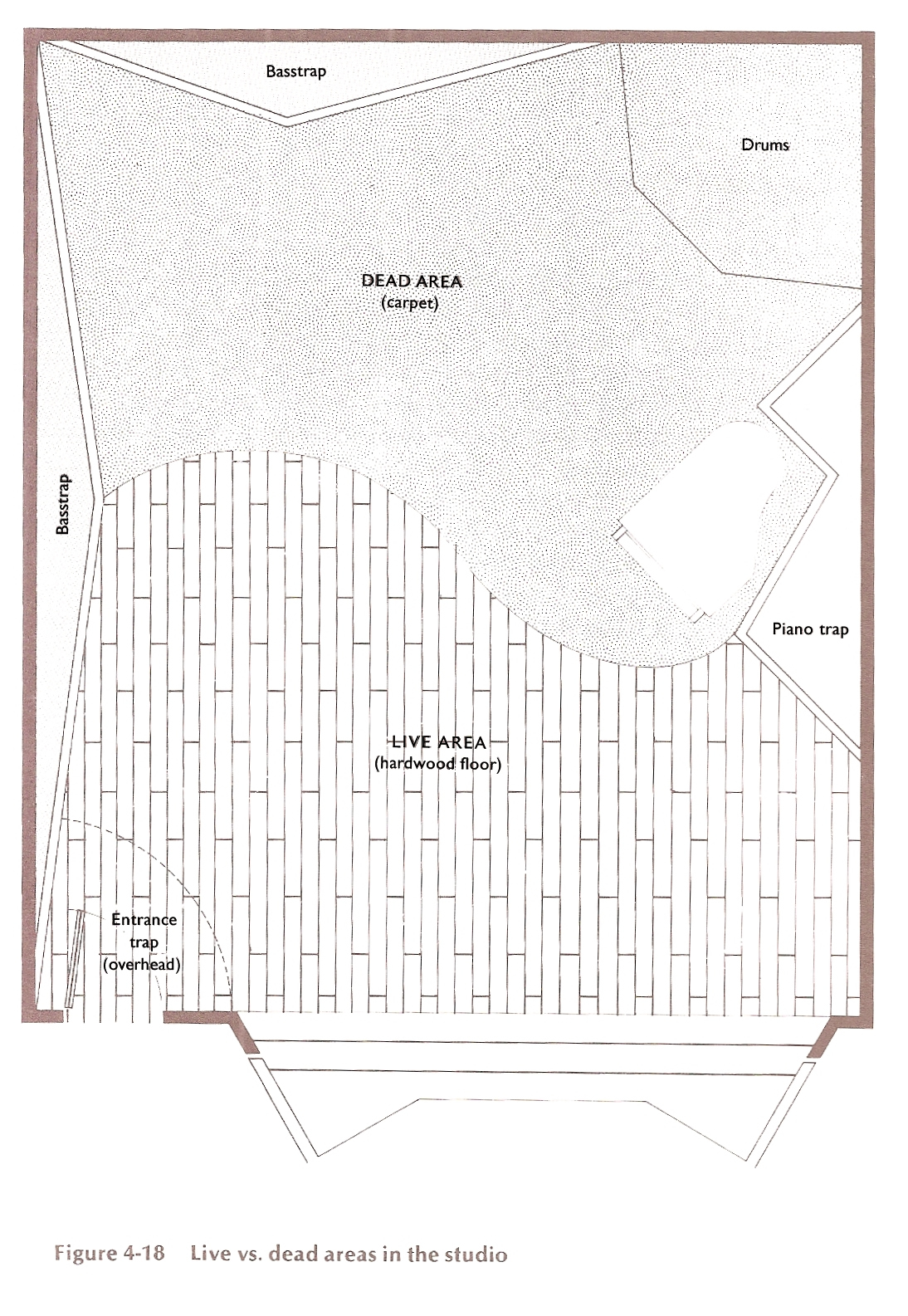
This room started out to be a rectangular room but the addition of bass traps fix that.
All the pictures are from Jeff Cooper's book
Jeff Cooper Architects has a book that really gives the do-it-yourself handyman a guide to building an acoustically correct recording environment. His book " Building a Recording Studio" is a complete guide to Studio Design and Construction.
I highly recommend this book if you are thinking of building a recording studio, even if its a home recording studio. Please read the book first before you start building walls.
Here is an example of a good box in box or room in room design (designed by Jeff Cooper Architects)
You will notice that the room within a room design carries throughout the design. All the rooms are isolated from each other, and all the rooms are isolated from the main structure. The main structure is a warehouse.
The picture at the top is the finished Studio from this drawing.
Here is a close up of the vocal booth:
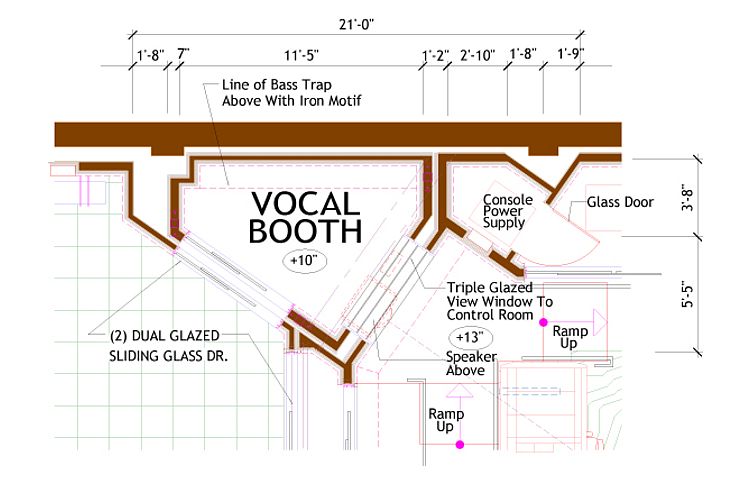
Here is a link to what is a good material for building your home studio here.....

